Home
Single Family
Condo
Multi-Family
Land
Commercial/Industrial
Mobile Home
Rental
All
Show Open Houses Only
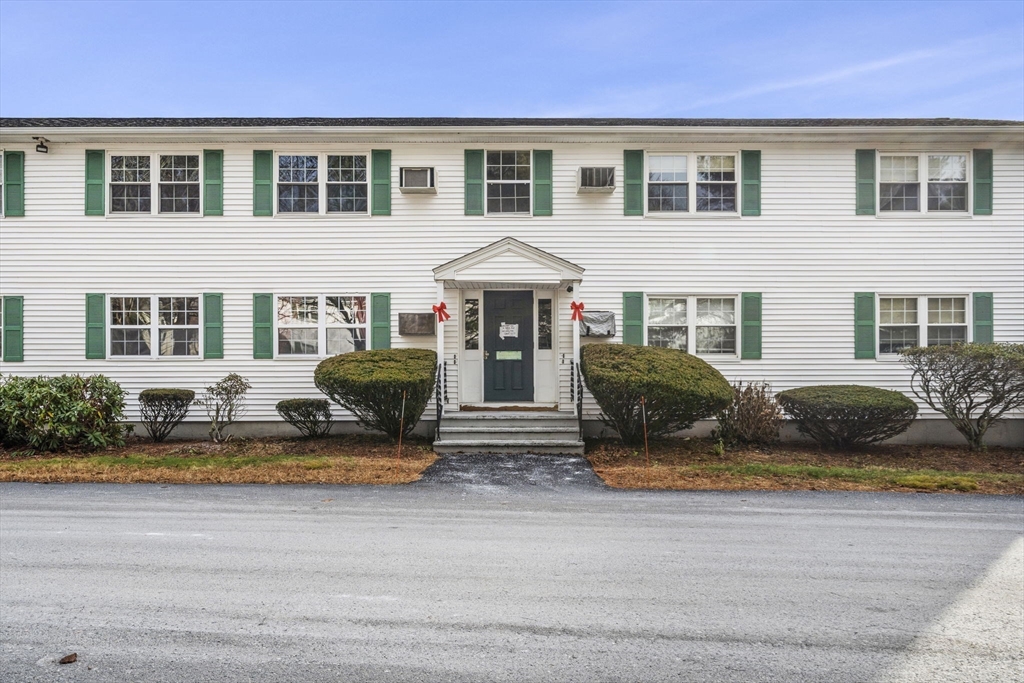
24 photo(s)
|
Dudley, MA 01571
|
Under Agreement
List Price
$179,900
MLS #
73460324
- Condo
|
| Rooms |
4 |
Full Baths |
1 |
Style |
Low-Rise |
Garage Spaces |
0 |
GLA |
960SF |
Basement |
No |
| Bedrooms |
2 |
Half Baths |
0 |
Type |
Condominium |
Water Front |
No |
Lot Size |
0SF |
Fireplaces |
0 |
| Condo Fee |
$293 |
Community/Condominium
Stonegate
|
Centrally located and perfectly sized, 3 Wysocki Drive provides a wonderful opportunity for home
ownership. With two bedrooms, 1 bathroom, in unit laundry, and a private entrance in the back, this
home has everything you need and nothing you don't! Private showings only, offers reviewed on
12/10/25 after 12N.
Listing Office: Leading Edge Real Estate, Listing Agent: Kristin Weekley
View Map

|
|
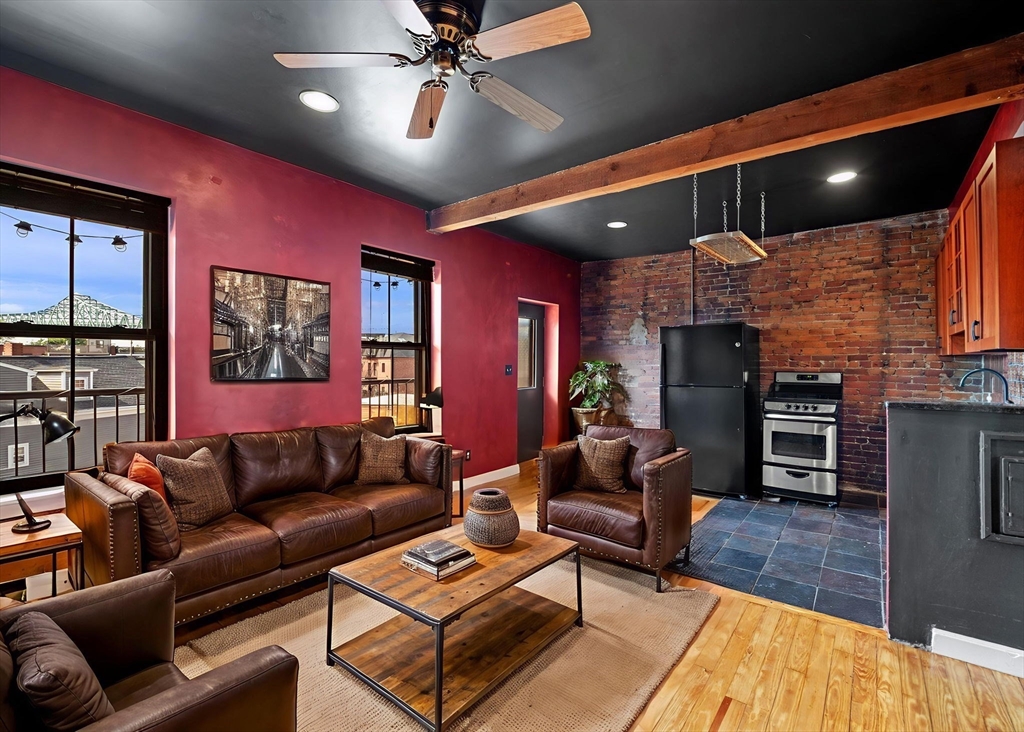
38 photo(s)

|
Chelsea, MA 02150-3812
|
Under Agreement
List Price
$359,900
MLS #
73444285
- Condo
|
| Rooms |
3 |
Full Baths |
1 |
Style |
Low-Rise |
Garage Spaces |
0 |
GLA |
546SF |
Basement |
No |
| Bedrooms |
1 |
Half Baths |
0 |
Type |
Condominium |
Water Front |
No |
Lot Size |
0SF |
Fireplaces |
0 |
| Condo Fee |
$422 |
Community/Condominium
Chelsea Village Condiminiums
|
Leave ordinary behind! Chelsea Waterfront delivers downtown sophistication at a fraction of the
cost. This 546 sq ft third floor unit has serious character with soaring ceilings, exposed brick
walls, chalkboard wall, and hardwood floors that blow away cookie-cutter white-everything condos.
Windows flood the space with light, open concept flows from living area to kitchen with counter
space, custom cabinetry, and stainless appliances. The breathtaking private porch offers Boston city
skyline views - perfect for enjoying a drink while watching sunset after a long day. Massive bedroom
with walk-in closet, full tiled bathroom, abundant storage. 95 Walk Score location: 0.8 miles from
MBTA Silver Line and Commuter Rail, steps to bus lines, and Mary O'Malley Park. Enjoy date night at
award-winning Ciao Pizza, and stock up at Market Basket. This budget-friendly Chelsea gem is the one
you've been waiting for!
Listing Office: Leading Edge Real Estate, Listing Agent: Adam Shulman
View Map

|
|
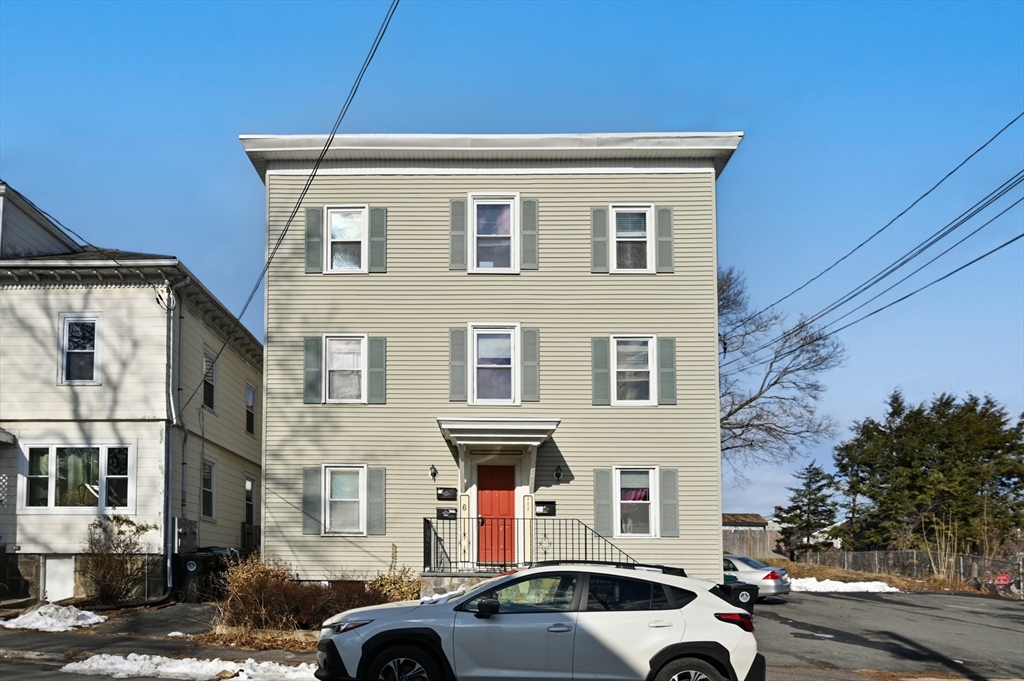
31 photo(s)
|
Salem, MA 01970-2802
|
Under Agreement
List Price
$399,900
MLS #
73472499
- Condo
|
| Rooms |
4 |
Full Baths |
1 |
Style |
2/3 Family |
Garage Spaces |
0 |
GLA |
930SF |
Basement |
Yes |
| Bedrooms |
2 |
Half Baths |
0 |
Type |
Condominium |
Water Front |
No |
Lot Size |
8,002SF |
Fireplaces |
0 |
| Condo Fee |
$275 |
Community/Condominium
|
Welcome to Salem! Updated and affordable, 6 Arthur St #3 gives you everything you want and more in
your new home. Enter into the upgraded and open kitchen and dining area that is perfect for
entertaining and flows beautifully into the bright and open living room. The two bedrooms are
spacious with large closets and give plenty of space for a home office or guests. The massive
private deck out back is also wonderful for a cup of coffee in the morning. Combine that with 2 non
tandem parking spaces, in unit laundry area, basement storage, massive shared yard space, and easy
proximity to public transit and you have the home you have been looking for. Don't miss us at our
open houses Saturday 11-12:30 and Sunday 12-1:30. Offers reviewed on 2/3 at 12N.
Listing Office: Leading Edge Real Estate, Listing Agent: Kristin Weekley
View Map

|
|
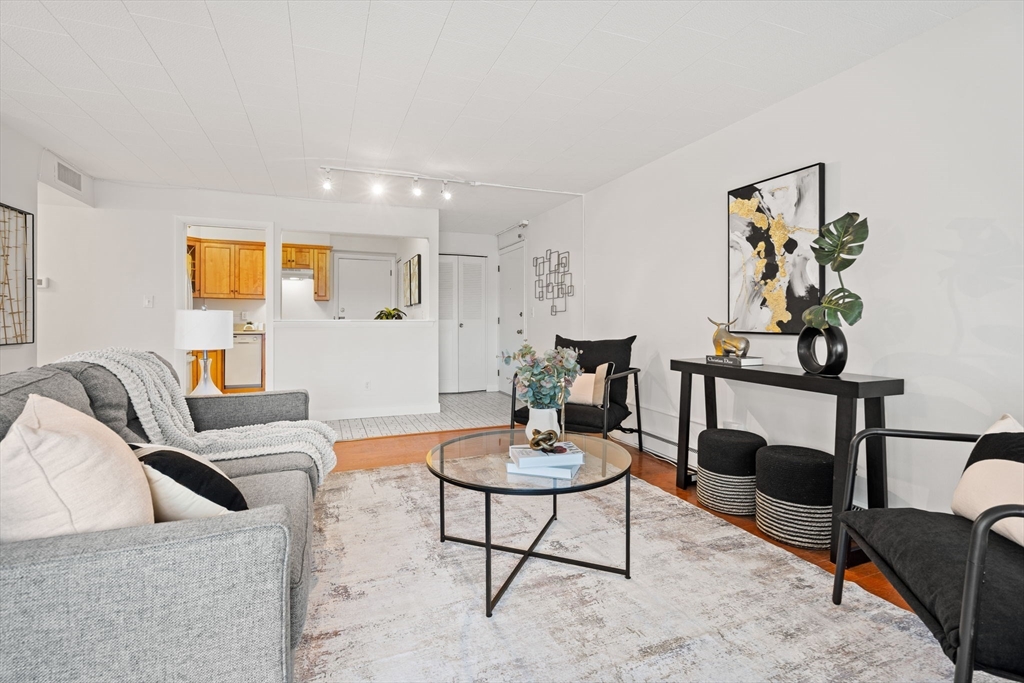
34 photo(s)
|
Melrose, MA 02176
|
Under Agreement
List Price
$449,000
MLS #
73472659
- Condo
|
| Rooms |
5 |
Full Baths |
1 |
Style |
Garden |
Garage Spaces |
0 |
GLA |
1,080SF |
Basement |
No |
| Bedrooms |
2 |
Half Baths |
0 |
Type |
Condominium |
Water Front |
No |
Lot Size |
0SF |
Fireplaces |
0 |
| Condo Fee |
$720 |
Community/Condominium
Melrose Towers
|
Imagine if you didn't need to shovel your driveway or stairs this weekend and instead could swim in
your indoor pool? Imagine the option to take the elevator to your front door with your heavy
groceries? Imagine living in the heart of Melrose in a cozy 2 bedroom condo in a well managed
building with all the amenities!? Your dream can be a reality! Park your car in your exclusive
parking spot, enter into the recently renovated front foyer, take the elevator to the 4th floor and
relax at home in your sun drenched corner unit. With a perfectly laid out kitchen with plenty of
cabinet space that opens up to a spacious dining room/living room you can entertain family and
guests. The two perfectly sized bedrooms both have ample closet space. The star of the show is the
front to back enclosed porch! Access from both the primary bedroom and living room. A year round
dream! Don't miss the tennis courts, indoor & outdoor pools, and dedicated storage unit. Walk to
Whole Foods & everything Melrose!
Listing Office: Leading Edge Real Estate, Listing Agent: Lauren Maguire
View Map

|
|
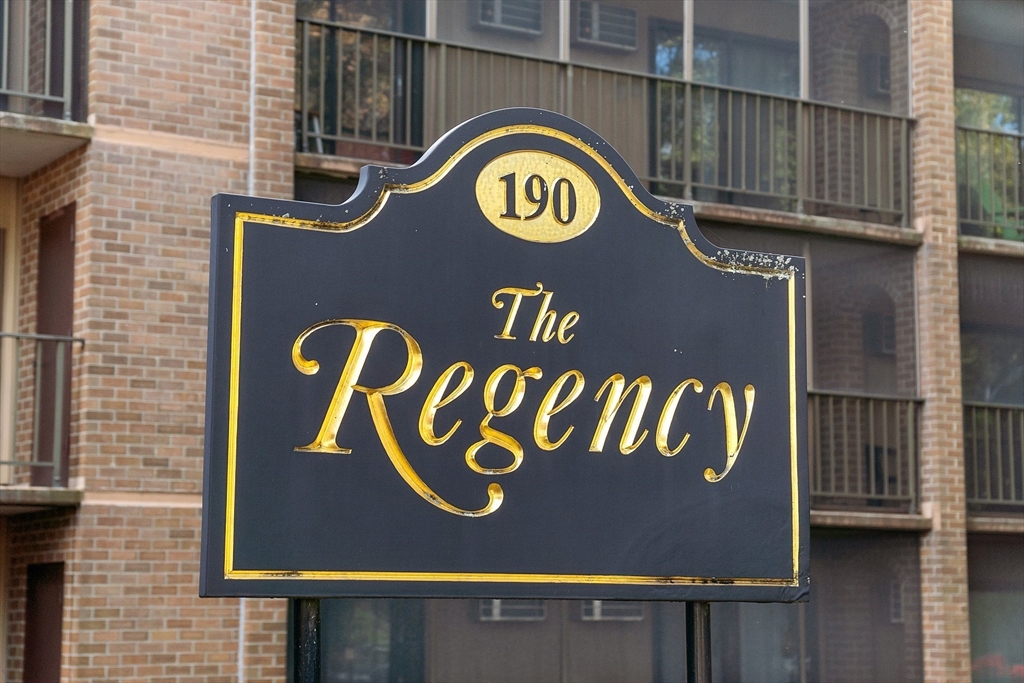
37 photo(s)
|
Medford, MA 02155
|
Under Agreement
List Price
$479,000
MLS #
73436807
- Condo
|
| Rooms |
5 |
Full Baths |
2 |
Style |
Mid-Rise |
Garage Spaces |
0 |
GLA |
1,218SF |
Basement |
No |
| Bedrooms |
2 |
Half Baths |
0 |
Type |
Condominium |
Water Front |
No |
Lot Size |
0SF |
Fireplaces |
0 |
| Condo Fee |
$502 |
Community/Condominium
The Regency Condominiums
|
Set atop the Regency Condominiums on High Street and just at the edge of historic Medford Square,
unit 605 features 1,218 square feet with 2 generous bedrooms & 2 full bathrooms and a practical
layout offering an open feel yet still maintains clear separation of space...and this unit comes
furnished! New stone counters and a SS range, refrigerator and dishwasher in the eat in kitchen as
well a full size washer & dryer for convenience. Sunbeams will stream into the oversized living room
and dining area as well as both bedrooms courtesy of 3 separate sliding glass doors which allow for
access to the massive screened in balcony which runs the entire width of the unit. The Regency also
offers terrific amenities such as an exercise room and a detached clubhouse building with a fenced
in inground pool. Multiple MBTA bus stops just outside with service to both Sullivan Sq & Wellington
train stations. This is the right space at a fantastic value...Schedule your showing today!
Listing Office: Leading Edge Real Estate, Listing Agent: Aldo Masciave
View Map

|
|
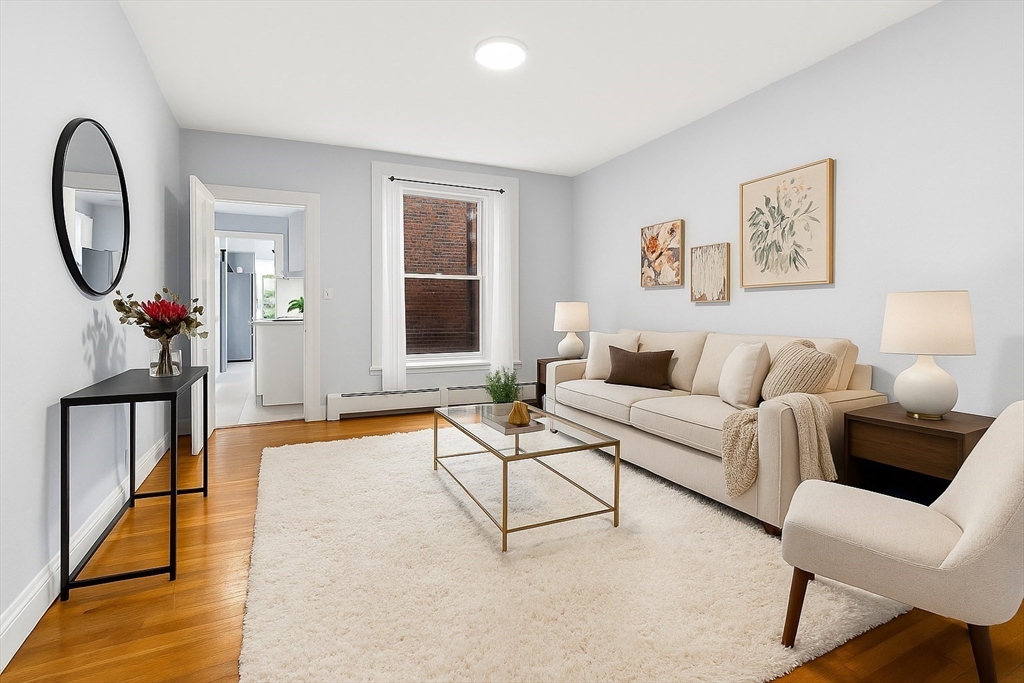
25 photo(s)

|
Cambridge, MA 02141-1401
(East Cambridge)
|
Active
List Price
$490,000
MLS #
73454115
- Condo
|
| Rooms |
3 |
Full Baths |
1 |
Style |
Mid-Rise |
Garage Spaces |
0 |
GLA |
620SF |
Basement |
Yes |
| Bedrooms |
1 |
Half Baths |
0 |
Type |
Condominium |
Water Front |
No |
Lot Size |
0SF |
Fireplaces |
0 |
| Condo Fee |
$386 |
Community/Condominium
Berkshire At Cambridge Condominium
|
Motivated seller is offering affordable Cambridge living and investment. Try to beat this $/SF in
Cambridge now. Low condo fee; includes heat. This sun-drenched 3rd floor 1-bed puts you right in the
heart of E. Cambridge café and restaurant scene without the hefty price tag. You're steps from the
Donnelly Field, frequent bus lines, Valente Branch Library, E With a 97+ Walk Score, everything you
need is at your doorstep. Freshly updated with new quartz countertops, stainless appliances, and
modern light fixtures, this unit is move-in ready. Hardwood floors flow throughout, while bay
windows and oversized bedroom windows flood the space with natural light. The kitchen offers ample
counter space and pantry storage with garden patio view. Flexible living and bedroom spaces with
room for your own personal touches. The shared garden patio—perfect for morning coffee and urban
gardening. Laundry and bike storage in basement. Trade parking hassles for urban convenience. This
is E. Cambridge.
Listing Office: Leading Edge Real Estate, Listing Agent: Carmen Maianu
View Map

|
|
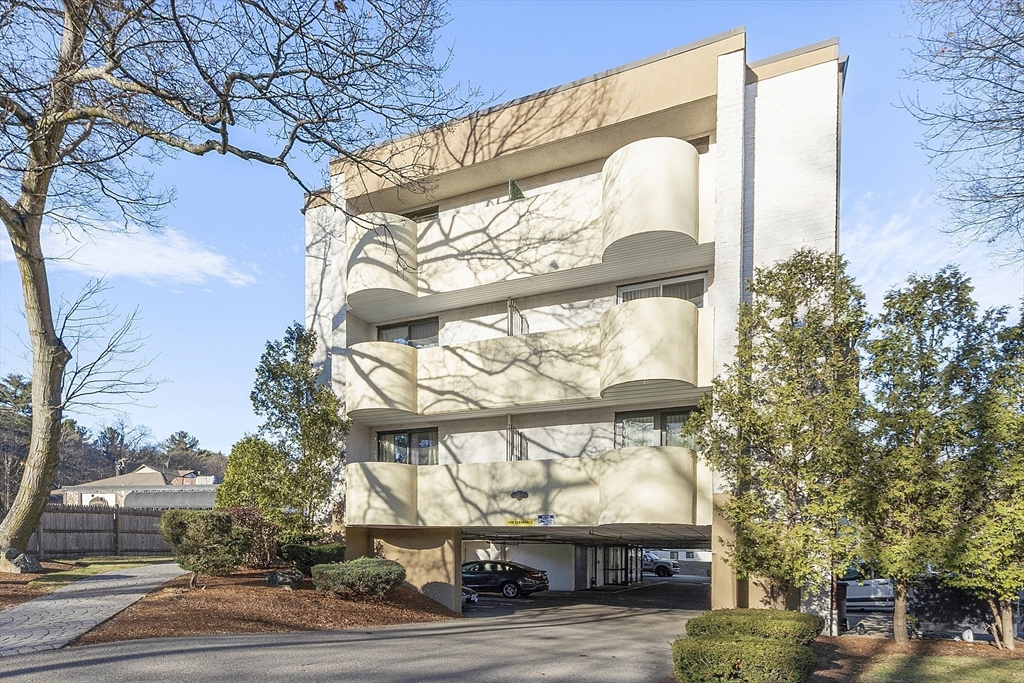
30 photo(s)
|
Stoneham, MA 02180
|
Under Agreement
List Price
$499,000
MLS #
73461401
- Condo
|
| Rooms |
6 |
Full Baths |
2 |
Style |
Garden,
Mid-Rise |
Garage Spaces |
0 |
GLA |
1,480SF |
Basement |
No |
| Bedrooms |
3 |
Half Baths |
0 |
Type |
Condominium |
Water Front |
No |
Lot Size |
0SF |
Fireplaces |
1 |
| Condo Fee |
$480 |
Community/Condominium
Continental Terrace Condominium
|
Welcome to this spacious three-bedroom, two-bath penthouse condominium on the Melrose line, offering
effortless access to Boston, Route 93, and the commuter rail. The open living and dining area
creates a comfortable flow for everyday living, with the dining room opening directly to a private
balcony that expands your space and brings in abundant natural light. The eat-in kitchen provides
practical function with a clean, simple layout, and the living area is anchored by a cozy
wood-burning fireplace. The primary bedroom features a walk-in closet and a private en-suite bath,
while the third bedroom offers excellent flexibility for guests, a home office, or a den. Additional
highlights include in-unit laundry hookups, central air conditioning, and two off-street parking
spaces. Outdoor lovers will appreciate the Middlesex Fells Reservation just across the
street—perfect for hiking, exploring, and dog walking.
Listing Office: Leading Edge Real Estate, Listing Agent: The Mary Scimemi Team
View Map

|
|
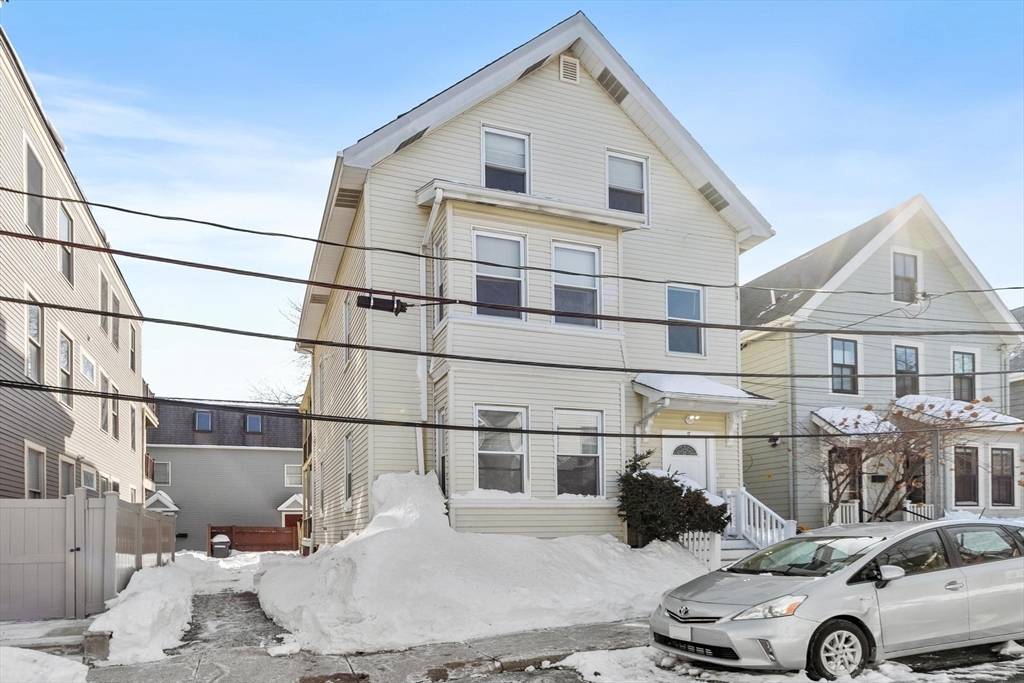
8 photo(s)
|
Somerville, MA 02143
|
Active
List Price
$499,999
MLS #
73474114
- Condo
|
| Rooms |
4 |
Full Baths |
1 |
Style |
Detached |
Garage Spaces |
0 |
GLA |
595SF |
Basement |
Yes |
| Bedrooms |
1 |
Half Baths |
0 |
Type |
Condominium |
Water Front |
No |
Lot Size |
0SF |
Fireplaces |
0 |
| Condo Fee |
$233 |
Community/Condominium
|
Located near Inman Square and Union Square, with close proximity to the MBTA Green Line Extension
and easy access to Harvard University and MIT, this top-floor 1-bedroom, 1-bath condo is part of a
recent condo conversion in a desirable Somerville–Cambridge border location. Positioned on the upper
level, the home offers a quiet, light-filled setting with hardwood floors throughout and an
efficient, thoughtfully designed layout. Building amenities include basement washer and dryer,
exclusive to unit 3 and tandem parking is shared with the other units in the building. Move-in ready
with tasteful updates, this residence is an excellent option for a first-time buyer, pied-à-terre,
or investor seeking long-term value in a highly accessible urban neighborhood.The condo is virtually
staged.
Listing Office: Leading Edge Real Estate, Listing Agent: The Bill Butler Group
View Map

|
|
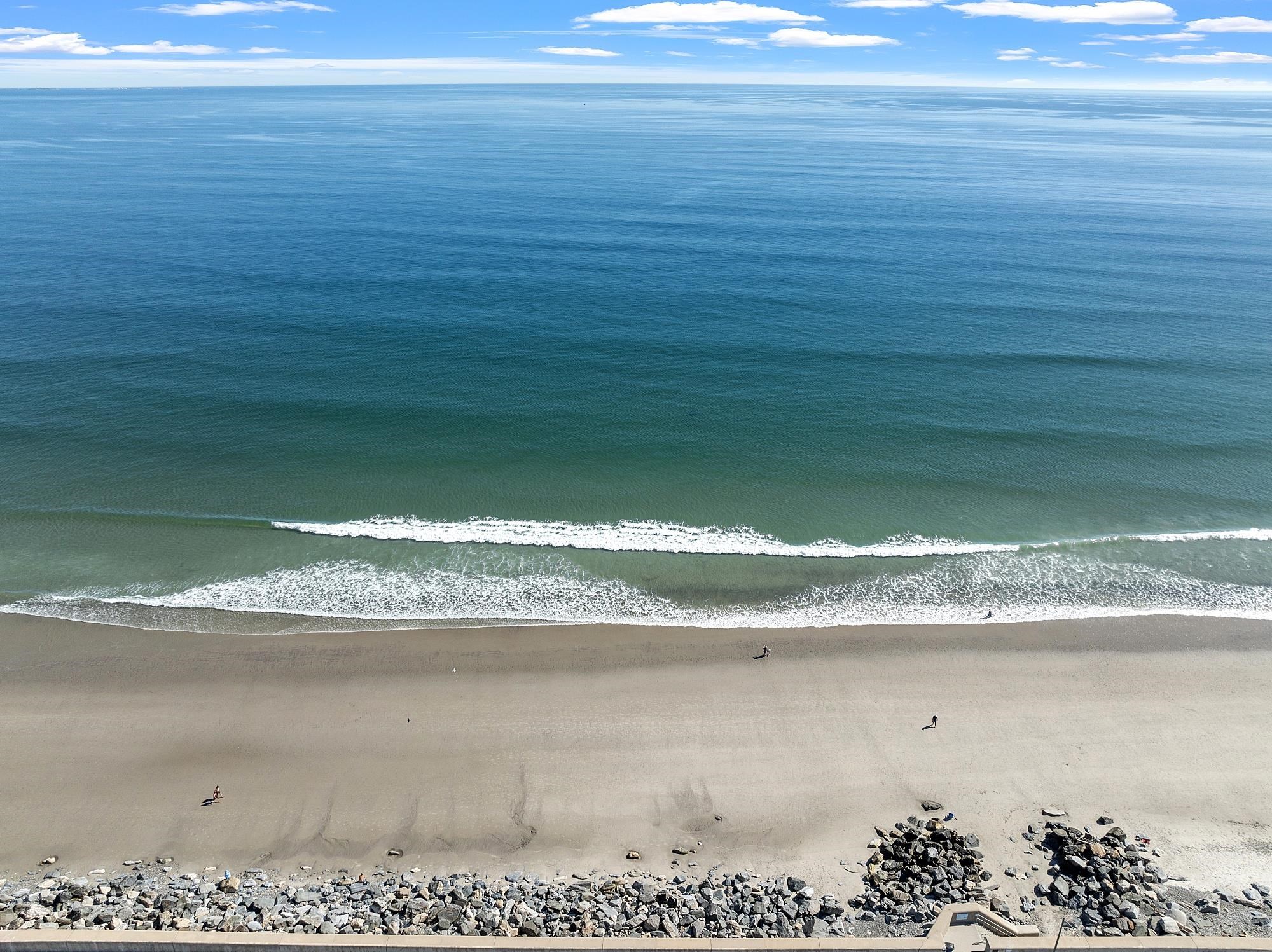
30 photo(s)
|
Hampton, NH 03842
|
Under Agreement
List Price
$524,900
MLS #
5064902
- Condo
|
| Rooms |
4 |
Full Baths |
1 |
Style |
|
Garage Spaces |
1 |
GLA |
1,044SF |
Basement |
Yes |
| Bedrooms |
2 |
Half Baths |
1 |
Type |
|
Water Front |
No |
Lot Size |
0SF |
Fireplaces |
0 |
| Condo Fee |
|
Community/Condominium
Village By The Sea
|
Imagine waking up to ocean sunrises and winding down with peaceful walks along North Beach—this
townhouse-style condo delivers the perfect blend of coastal charm and everyday convenience. Set just
steps from beach access, it offers sweeping ocean views in a relaxed North Beach setting, yet sits
only a mile from Hampton Beach’s lively boardwalk and summer festivities. Inside, 1,044 square feet
of bright, open-concept living captures the unmistakable feel of a beach house. A large picture
window frames the Atlantic in the living room, complemented by beautiful hardwood floors. The
updated kitchen pairs marble countertops with beadboard cabinetry, a peninsula for casual dining,
and shiplap details for a breezy coastal vibe. French doors, updated bathrooms, and first-floor
laundry add everyday comfort. An oversized garage with abundant storage on the lower level keeps
beach gear organized and out of sight. Ideal as a year-round residence or seasonal retreat, this
welcoming community allows rentals and is pet-friendly (with board approval)—a rare chance to enjoy
comfort, convenience, and the easy rhythm of beachside living.
Listing Office: Leading Edge Real Estate, Listing Agent: Mary Scimemi
View Map

|
|
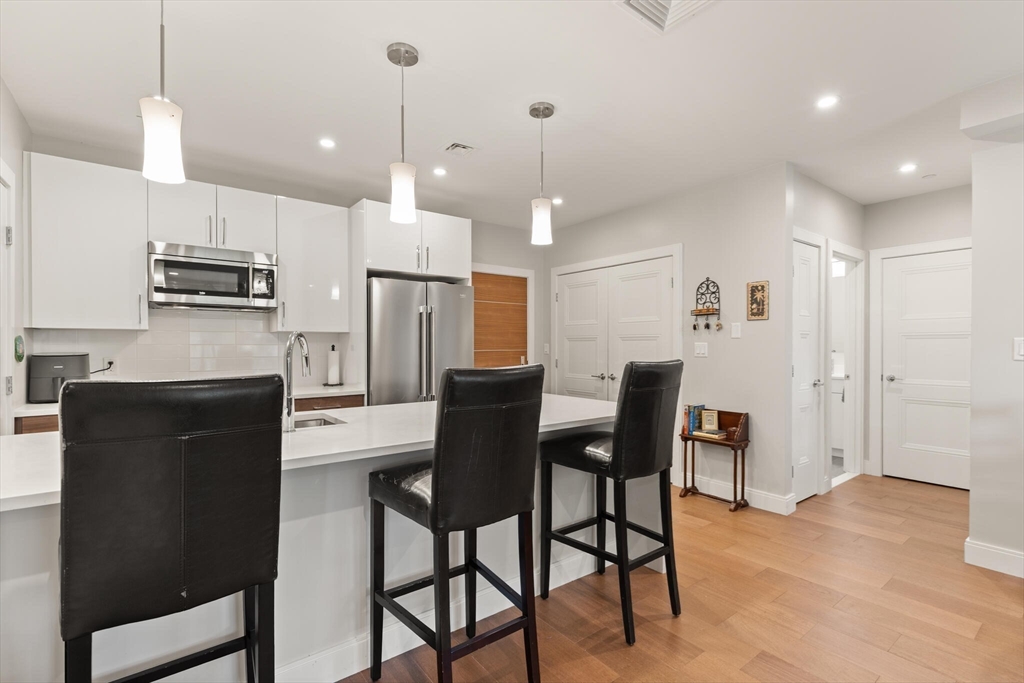
32 photo(s)

|
Boston, MA 02132
(West Roxbury)
|
Active
List Price
$699,900
MLS #
73414771
- Condo
|
| Rooms |
4 |
Full Baths |
2 |
Style |
Mid-Rise |
Garage Spaces |
1 |
GLA |
1,000SF |
Basement |
No |
| Bedrooms |
2 |
Half Baths |
0 |
Type |
Condominium |
Water Front |
No |
Lot Size |
0SF |
Fireplaces |
0 |
| Condo Fee |
$439 |
Community/Condominium
|
Comfort, convenience, and style! Park in the secure garage and take the elevator to this second
floor, open floor plan, two bedroom condo. A fully equipped kitchen, two full bathrooms, in-unit
laundry, and plenty of storage wait for you in this sunny home. Make use of the building’s workout
room, spacious deck, and community room. Easy walking distance to the train, restaurants, a park,
and a new Trader Joe’s. What more could you ask?
Listing Office: Leading Edge Real Estate, Listing Agent: Tina Keith
View Map

|
|
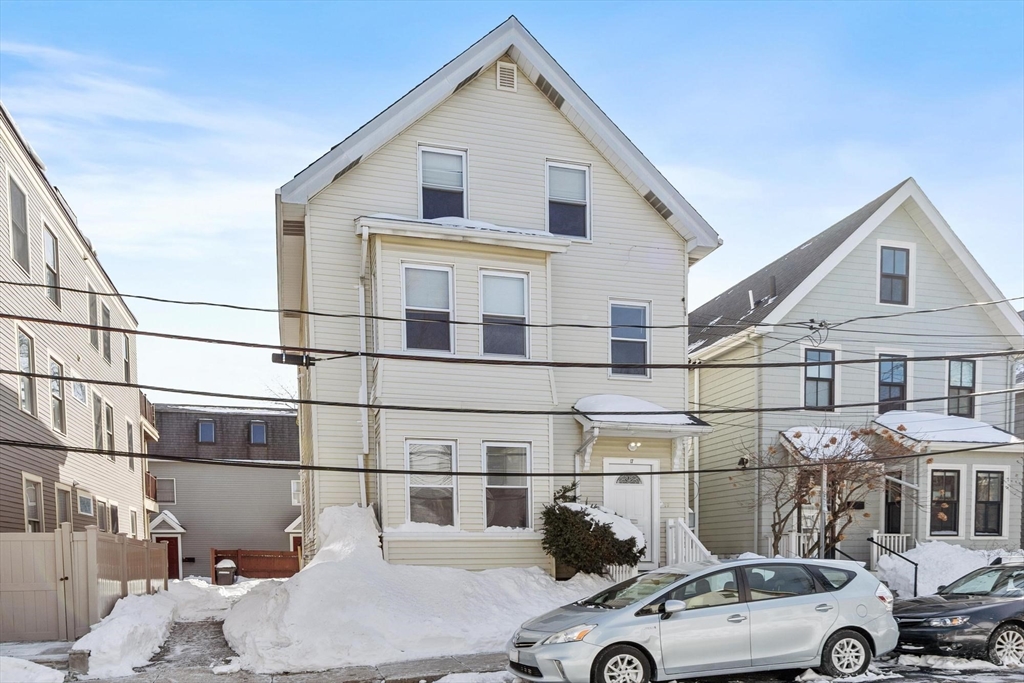
14 photo(s)
|
Somerville, MA 02143
|
Active
List Price
$740,000
MLS #
73474113
- Condo
|
| Rooms |
5 |
Full Baths |
1 |
Style |
Detached |
Garage Spaces |
0 |
GLA |
855SF |
Basement |
Yes |
| Bedrooms |
2 |
Half Baths |
0 |
Type |
Condominium |
Water Front |
No |
Lot Size |
0SF |
Fireplaces |
0 |
| Condo Fee |
$345 |
Community/Condominium
|
Conveniently positioned near Inman Square and Union Square, with close proximity to the MBTA Green
Line Extension and easy access to Harvard University and MIT, this recently renovated 2-bedroom,
1-bath condo is part of a recent condo conversion in a desirable Somerville–Cambridge border
location. The home offers hardwood floors throughout, abundant natural light, and an efficient,
well-designed layout. A deck directly off the kitchen provides a seamless extension of the living
space for outdoor use. Additional amenities include basement common-area washer and dryer hook ups
and tandem parking shared with the other units in the building. With tasteful updates throughout,
this move-in-ready residence is well suited for an owner-occupant or an investor focused on
location, accessibility, and long-term value. Unit 1 is professionally staged to showcase layout and
finishes for this unit #2.
Listing Office: Leading Edge Real Estate, Listing Agent: The Bill Butler Group
View Map

|
|
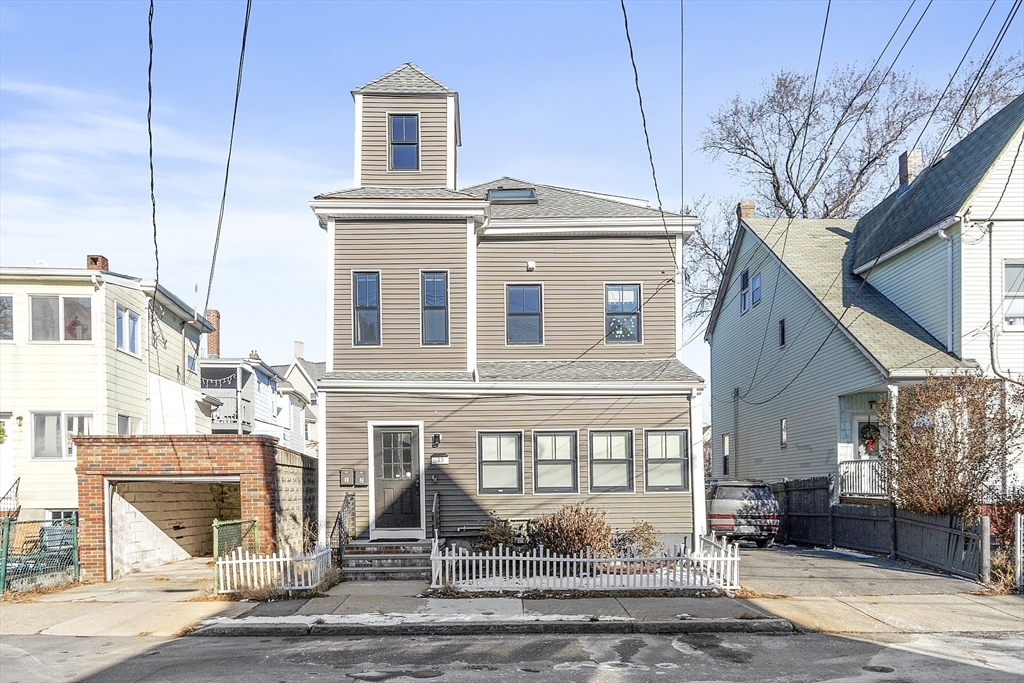
26 photo(s)
|
Somerville, MA 02145
(Winter Hill)
|
Under Agreement
List Price
$1,150,000
MLS #
73466073
- Condo
|
| Rooms |
6 |
Full Baths |
2 |
Style |
2/3 Family |
Garage Spaces |
0 |
GLA |
1,660SF |
Basement |
Yes |
| Bedrooms |
3 |
Half Baths |
0 |
Type |
Condominium |
Water Front |
No |
Lot Size |
0SF |
Fireplaces |
0 |
| Condo Fee |
|
Community/Condominium
13 Riverside Ave Condominium
|
Sky-high living meets urban convenience in the heart of Winter Hill. This renovated 3-bedroom,
2-bath condominium offers a flexible layout topped by a private primary suite with vaulted ceilings
and direct access to a private rooftop deck—an everyday outdoor escape above the city. The main
living level features an open-concept design where the living room, dining area, and kitchen flow
seamlessly for comfortable daily living and entertaining. Two additional bedrooms and a versatile
office or bonus room provide ideal flexibility for remote work or guests. Renovated in 2018, the
home is move-in ready with modern finishes and updated systems throughout, plus one off-street
parking space for added ease. Enjoy quick access to the Somerville Community Path and Gilman Square
Green Line station, along with Winter Hill cafés, restaurants, and neighborhood amenities just
moments away.
Listing Office: Leading Edge Real Estate, Listing Agent: The Mary Scimemi Team
View Map

|
|
Showing 12 listings
|